 |
Download the Complete Easy to Read Article in PDF Format
|
|
|
|
by
Lynn Morgan
with
Photography by
Erhard Pfeiffer
|
|
|
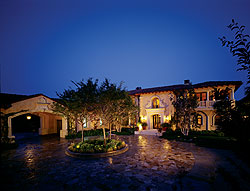 |
|
|
|
Framed by elements of an Italian garden, the facade of the residence recalls the classic designs
of Wallace Neff (1919–2006) and Addison Mizner (1872–1933), reimagined in contemporary terms. |
This gracefully sprawling Spanish Colonial home could easily be one of Addison Mizner’s Palm Beach villas from the 1920s, or occupy a Spanish hillside, gently mellowing under the Andalusian sun. Instead, it was built in California in 1998 by Richard Landry, A.I.A., of the Los Angeles-based Landry Design Group.
A specialist in adapting classic architectural styles to contemporary living, Landry drew inspiration for the project from a variety of sources. “The clients came to me and asked for a Mediterranean-style house,” Landry recalls. “They had previously restored a Wallace Neff house, and they liked that style: an elegant, Mediterranean home.”
As with all of Landry’s projects, tremendous amounts of research and study went into creating the ultimate design. “I use historic precedents, but I don’t look at any project as an exact re-creation of an old house,” the architect explains. “I look at old architecture and ask myself, ‘What would I do with this today?’” The result is an artful mélange of meticulously researched and skillfully blended architectural detail, richly evocative of Tuscany, the south of France, or the Costa del Sol.
Richard Landry began the project with a vacant lot of more than one acre on a terraced hilltop overlooking Los Angeles. He walked the site with the clients, evaluating its strengths and weaknesses, the location’s advantages and limitations. The physical environment inspired the final design.
|
|
|
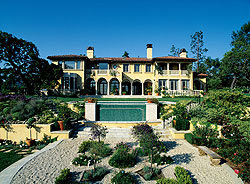 |
|
|
|
A terraced, Italianate garden provides an appropriate setting for a house that seems to have been transplanted from the Mediterranean. |
A curvaceous, flagstone driveway, leading to a porte-cochere, introduces the 10,000-square foot home. Lush plantings of olive, pine, and oak trees planted by landscape architect Sandy Kennedy create a verdant frame for Landry’s composition.
The exterior is clad in hand-troweled, smooth-finish stucco the color of a ripe olive. “It’s a very traditional color,” says Landry. “We looked at dozens of paint samples before deciding on this one. It’s very soft and soothing, something you would see on a hillside in Tuscany.” A Roman tile roof, cast pediment, and airy balconies complete the classic facade.
A fine home requires fine materials and workmanship. While Landry’s thoughtful design created opportunities for the placement of art and antiques, it also offered many engineering and logistical challenges in its construction and fabrication.
Gordon Gibson, of Gordon Gibson Construction in Santa Monica, California, specializes in building fine estate homes, and frequently collaborates with Richard Landry. To him and his team fell the responsibility of making Landry’s vision a practical reality. “When you are building a home on this scale, of this magnitude, intended to showcase a collection of art and antiques, it becomes a much bigger job than an ordinary construction project,” says Gibson. “We had to use heavier materials: thicker lumber in the walls, more backing to support the artwork. They used such heavy antique chandeliers—they could weigh a thousand pounds—that we needed to support them with extra bolts.” Gibson also took pains to add extra “live-load” reinforcing to the floors to accommodate the substantial eighteenth-century furnishings. The antique limestone and hand-carved marble fireplaces throughout the house had to be supported with special epoxies. One room alone took almost three months to fabricate and install, Gibson recalls. “It took over a month to carve and create the library paneling in the shop, and another month to install it at the site, and two or three more weeks to complete the finish.”
|
|
|
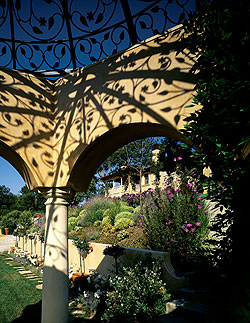 |
|
|
|
A lacy, wrought iron canopy shades a garden gazebo in the terraced backyard. |
Interior designer Frank K. Pennino’s thoughtful placement of antiques enhances the illusion that the house has stood for decades, even centuries. According to Pennino, a veteran interior designer based in Los Angeles and Santa Barbara, the best interiors are the result of “a three-way dialogue between the client, architect, and interior designer,” and this project was no exception. Pennino was involved with the project from the moment the blueprints were complete.
“A decorator’s choices are dictated by the clients’ taste,” says Landry. “And the clients’ taste in architecture is very similar to their taste in art. We discussed the size of the artworks, how to properly light them, and provided spaces to properly display and view the art collection. We kept the architectural detailing inside the house minimal so it wouldn’t overpower the antiques and art.”
The integration of architecture and decor is apparent upon entering the house. The foyer, featuring a sweeping, custom-designed staircase, is adorned by an eighteenth-century painting of the Venetian School and 200-year-old architectural fragments showcased in deeply recessed niches in the wall. Above, a quatrefoil window in a sculpted, scalloped frame floods the entryway with natural light, augmented by wrought iron sconces and a reproduction of a nineteenth-century Italian fixture.
Pennino gently guided the clients toward eighteenth-century European antiques. “Since the house is a Mediterranean Revival style, I chose to move the clients towards French and Italian pieces,” he explains. His selections produced an elegant, uncluttered design that is dynamic, not museum-like. He selected simple, dark wood pieces, rather than fruitwood or ormolu-encrusted frivolities, for a more livable design that melds perfectly with the meditative Spanish exterior and Italianate gardens.
|
|
|
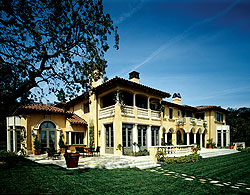 |
|
|
|
The rear of the house showcases its beautiful landscaping. The steps lead down to an infinity pool, overlooking the city of Los Angeles. |
Frank Pennino travels to Europe at least once a year in search of fine pieces, and attends the famous Paris Biennale at the Louvre, where museum-quality art and furnishings abound. Closer to home, he will buy from dealers in Santa Barbara and West Hollywood, and is a regular at the major auction houses. Unlike many designers, he doesn’t warehouse antiques for future use. “I shop on a project by project basis,” he explains.
Pennino believes in building an eclectic assortment of pieces that harmonize with one another and with the architecture, rather than sticking to a single style or period that can look contrived, like a movie set or museum vignette. “It makes it a little more complex and interesting, and more in keeping with today’s lifestyle,” he says. “I particularly like to see contemporary art used with antique furniture and good reproductions that show the hand of the craftsman.”
|
|
|
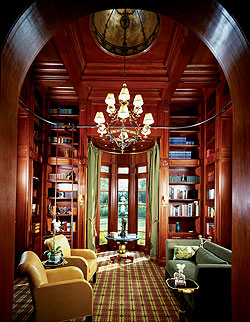 |
|
|
|
Many of the rare, first edition books in the two-story library come from Heritage Books in West Hollywood, L.A.’s preeminent antiquarian book dealers. The clients, devout book lovers, requested a room worthy of their obsession. |
The library is one of the most striking rooms in the house. Situated at the end of the main gallery, it is housed in a semidetached pavilion with an eighteen-foot ceiling, and is richly paneled in hand-carved cherry. The clients are passionate readers and collect first edition books, and they asked Landry and Pennino to give them a room worthy of their collection. The towering shelves are accessed by a slender ladder that glides around the periphery of the room. Landry’s architectural details are crowned by an oculus, a gold leaf dome embedded in the ceiling. Pennino contributed warmth and comfort to the room with restful sofas, inspired by Italian furniture of the 1920s, covered in green chenille, and butter soft leather armchairs, making it a room in which to read and dream.
A custom-designed and carved limestone fireplace is the centerpiece of the living room, its mantle a showcase for a collection of nineteenth- and twentieth-century blue and white porcelains from China. Landry designed the lofty painted and coffered ceilings and Pennino selected the nineteenth-century mahogany chairs and round center tables, and found the electric reproduction of an eighteenth-century chandelier. He chose sea-grass carpet instead of more formal Oriental rugs. A small bronze sculpture by contemporary artist Robert Graham sits atop an eighteenth-century French commode. Above it, hangs a softly illuminated painting by Marc Chagall (1887–1985).
The living room segues through a series of columns and arches to a covered loggia that has its own limestone fireplace, seating and dining areas. Something of a Landry trademark, the loggia is intended as a second living room, taking full advantage of the mild Southern California climate and the home’s stunning jetliner views of the city below. Its own illumination comes from a nineteenth-century lantern Pennino found on a trip to New York.
Powder rooms are among Frank Pennino’s favorite rooms on which to work. “They offer the designer the opportunity to use spectacular effects,” he says. This particular powder room is no exception. Painted in an elaborate Pompeii-inspired motif by artist Lance Klemm, the room took five months to complete. “The artist was locked in there forever,” Richard Landry laughs. “We started to worry about him.”
|
|
|
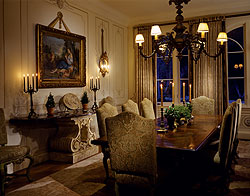 |
|
|
|
Trompe l'oeil "moldings" provide a classic aesthetic to the dining room setting. Tapestry-covered eighteenth-century Venetian chairs and the table are centered beneath a nineteenth-century Italian chandelier. The table was custom made by designer Frank Pennino, who used eighteenth-century parquet fragments for the top. The painting is an eighteenth-century French pastoral scene. |
The dining room features eighteenth-century Venetian chairs and a nineteenth-century Italian chandelier. “You can still see the gas valves,” remarks Pennino. The tabletop was made from fragments of eighteenth-century French walnut parquet. Pennino also designed the elaborate console table with its antique marble top to resemble an ancient architectural fragment. Above it hangs an eighteenth-century French oil painting.
One the second floor, a rotunda anchors the gallery that leads to the master suite. Pennino adorned it with eighteenth-century Italian candlesticks and a nineteenth-century French chandelier. The architect and fresco artist Lance Klemm provided the other details: an inlaid marble medallion in the floor and the painted frieze; the latter incorporating the same eighteenth-century motifs that encircle the dome.
An almost cloisteral atmosphere reigns throughout the house, instilled by Landry’s adept manipulation of space and use of classic visual references: arches, pillars, and high groin-vaulted ceilings. It is simple, yet breathtaking. “The beauty lies in expressing the volume of the space,” says Landry.
To Frank Pennino, the use of antiques throughout the house was necessary to fill its volume appropriately, giving the house a seriousness and visual depth that belies its brief history. “They echo the traditionally-inspired architecture,” he says. “But they are important in another way: they add layers of interest and beauty. And don’t forget, originally a beautiful antique was handmade by one person for another. I cannot help but believe that there is a part of the craftsman in each piece he created—a piece of his or her personality.”
|
|
|
|
|
Lynn Morgan is a freelance writer based in Los Angeles, California.
|
|
|
|